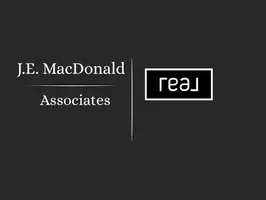1307 Devlin RD Duxbury, VT 05676
3 Beds
3 Baths
2,047 SqFt
UPDATED:
Key Details
Property Type Single Family Home
Sub Type Single Family
Listing Status Active
Purchase Type For Sale
Square Footage 2,047 sqft
Price per Sqft $414
MLS Listing ID 5044854
Bedrooms 3
Full Baths 2
Half Baths 1
Construction Status Existing
Year Built 2019
Annual Tax Amount $7,457
Tax Year 2025
Lot Size 27.000 Acres
Acres 27.0
Property Sub-Type Single Family
Property Description
Location
State VT
County Vt-washington
Area Vt-Washington
Zoning Forest Management
Rooms
Basement Entrance Walkout
Basement Climate Controlled, Concrete, Full, Roughed In, Stairs - Interior, Storage Space, Unfinished, Walkout, Interior Access, Exterior Access
Interior
Interior Features Attic - Hatch/Skuttle, Cathedral Ceiling, Ceiling Fan, Kitchen Island, Kitchen/Living, Primary BR w/ BA, Natural Light, Natural Woodwork, Soaking Tub, Vaulted Ceiling, Walk-in Closet, Walk-in Pantry, Programmable Thermostat, Laundry - 1st Floor
Cooling None
Flooring Carpet, Wood, Vinyl Plank
Equipment CO Detector, Smoke Detectr-Hard Wired
Exterior
Garage Spaces 2.0
Garage Description Heated Garage, Driveway, Garage, RV Access/Parking
Utilities Available Gas - LP/Bottle
Roof Type Shingle - Asphalt
Building
Story 2
Foundation Concrete
Sewer Septic
Architectural Style Colonial, Post and Beam
Construction Status Existing
Schools
School District Harwood Uhsd 19






