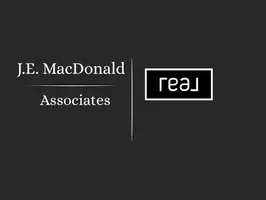174 Brentwood RD Exeter, NH 03833
3 Beds
2 Baths
2,544 SqFt
UPDATED:
Key Details
Property Type Single Family Home
Sub Type Single Family
Listing Status Active
Purchase Type For Sale
Square Footage 2,544 sqft
Price per Sqft $334
MLS Listing ID 5044213
Bedrooms 3
Full Baths 1
Three Quarter Bath 1
Construction Status Existing
Year Built 1986
Annual Tax Amount $9,034
Tax Year 2024
Lot Size 0.800 Acres
Acres 0.8
Property Sub-Type Single Family
Property Description
Location
State NH
County Nh-rockingham
Area Nh-Rockingham
Zoning R1
Rooms
Basement Entrance Walkout
Basement Concrete, Full, Unfinished, Walkout
Interior
Interior Features Fireplace - Gas, Kitchen Island, Kitchen/Dining, Laundry Hook-ups, Primary BR w/ BA, Natural Light, Walk-in Pantry
Cooling Central AC
Flooring Laminate, Tile
Exterior
Garage Spaces 2.0
Garage Description Driveway, On-Site, Parking Spaces 1 - 10
Utilities Available Cable - Available, Gas - Underground, Telephone Available
Waterfront Description No
View Y/N No
Water Access Desc No
View No
Roof Type Shingle - Asphalt
Building
Story 1
Foundation Concrete
Sewer 1000 Gallon, Private
Architectural Style Raised Ranch
Construction Status Existing
Schools
School District Exeter School District Sau #16
Others
Virtual Tour https://listings.greatbayphotography.com/sites/nxmpekb/unbranded






