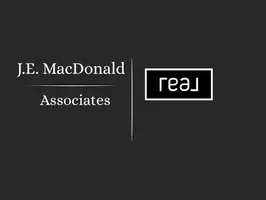20 Patton Woods RD Charlotte, VT 05445
3 Beds
3 Baths
3,503 SqFt
UPDATED:
Key Details
Property Type Single Family Home
Sub Type Single Family
Listing Status Active
Purchase Type For Sale
Square Footage 3,503 sqft
Price per Sqft $328
MLS Listing ID 5044094
Bedrooms 3
Full Baths 2
Three Quarter Bath 1
Construction Status Existing
Year Built 1982
Annual Tax Amount $11,809
Tax Year 2024
Lot Size 6.960 Acres
Acres 6.96
Property Sub-Type Single Family
Property Description
Location
State VT
County Vt-chittenden
Area Vt-Chittenden
Zoning res
Rooms
Basement Entrance Interior
Basement Stairs - Interior, Storage Space, Unfinished
Interior
Interior Features Blinds, Ceiling Fan, Dining Area, Fireplace - Wood, Fireplaces - 2, Primary BR w/ BA, Soaking Tub, Vaulted Ceiling, Walk-in Closet, Walk-in Pantry, Laundry - 1st Floor
Cooling None
Flooring Carpet, Hardwood, Tile
Equipment CO Detector, Smoke Detector
Exterior
Garage Spaces 2.0
Garage Description Auto Open, Direct Entry, Driveway, Garage
Utilities Available Cable - Available
Water Access Desc No
Roof Type Shingle - Architectural
Building
Story 2
Foundation Concrete
Sewer Concrete, Mound, Septic
Architectural Style Tudor
Construction Status Existing
Schools
Elementary Schools Charlotte Central School
Middle Schools Charlotte Central School
High Schools Champlain Valley Uhsd #15
School District Champlain Valley Uhsd 15
Others
Virtual Tour https://green-mountain-3d.aryeo.com/sites/aaqejqv/unbranded






