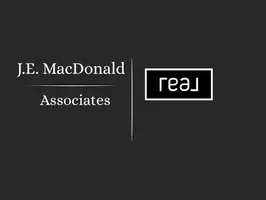10 Main ST East Kingston, NH 03827
5 Beds
3 Baths
2,520 SqFt
OPEN HOUSE
Sun Jun 08, 11:00am - 1:00pm
UPDATED:
Key Details
Property Type Single Family Home
Sub Type Single Family
Listing Status Active
Purchase Type For Sale
Square Footage 2,520 sqft
Price per Sqft $233
MLS Listing ID 5030665
Bedrooms 5
Full Baths 2
Half Baths 1
Construction Status Existing
Year Built 1921
Annual Tax Amount $7,874
Tax Year 2023
Lot Size 0.630 Acres
Acres 0.63
Property Sub-Type Single Family
Property Description
Location
State NH
County Nh-rockingham
Area Nh-Rockingham
Zoning Z5TOWN
Rooms
Basement Entrance Walkout
Basement Concrete Floor, Partially Finished, Storage Space, Walkout, Interior Access
Interior
Interior Features Dining Area, Primary BR w/ BA, Laundry - 1st Floor
Cooling None
Flooring Hardwood, Tile, Vinyl Plank
Exterior
Garage Spaces 2.0
Garage Description Driveway, Parking Spaces 6+, Covered, Barn
Utilities Available Cable
Waterfront Description No
View Y/N No
Water Access Desc No
View No
Roof Type Shingle - Asphalt
Building
Story 2
Foundation Stone w/ Skim Coating
Sewer Septic
Architectural Style Gambrel
Construction Status Existing
Schools
Elementary Schools East Kingston Elem
Middle Schools Cooperative Middle School
High Schools Exeter High School
School District East Kingston Sau#16
Others
Virtual Tour https://my.matterport.com/show/?m=RYzjbiwpmLg&mls=1






